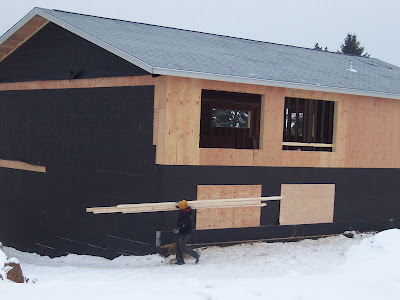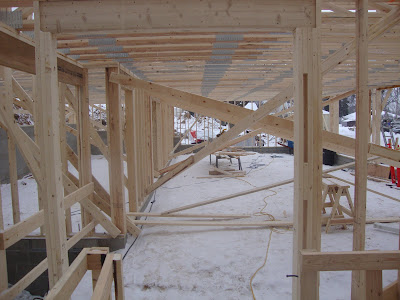Monday brought 3-6 inches of snow with it, but most of the workers are either in the main building or in the addition today. Below, Ray Glewwe explains some of what the plumbers are up to in the new addition.
Sawing through some brick.
Monday, January 31, 2011
More Snow
Labels:
Century 2.2,
Cold,
Construction,
Exterior,
Interior,
Video
Friday, January 28, 2011
Days 44-45
Here's a look at some of the work that happened on Thursday and Friday of this week. First, Mike Johnson's crew tar papers the exterior of the addition.
Workers broke through the walls and floors to get at the sewer line. This picture was taken from outside the door at the end of the nursery wing hallway.
This picture was taken outside the 4-5 year old room, looking at the same guy. The plastic is up to minimize the dust and dirt that gets flung into the air.
Bill Heinemann removes ceiling tiles from one of the preschool rooms.
Chris Patrick begins the demolition of the music office, which is also the future location of the lift. Crews will begin to cut through these walls in the coming weeks.
Workers broke through the walls and floors to get at the sewer line. This picture was taken from outside the door at the end of the nursery wing hallway.
This picture was taken outside the 4-5 year old room, looking at the same guy. The plastic is up to minimize the dust and dirt that gets flung into the air.
Bill Heinemann removes ceiling tiles from one of the preschool rooms.
Chris Patrick begins the demolition of the music office, which is also the future location of the lift. Crews will begin to cut through these walls in the coming weeks.
Labels:
Century 2.2,
Demolition,
Exterior,
Faces,
Interior,
Lift,
Video,
Windows
Wednesday, January 26, 2011
Shingles
This crane was used to hoist the shingles up to the roof.
Packs of shingles are spread out and ready to be attached to the roof.
Ray Glewwe heckles the roofers.
Packs of shingles are spread out and ready to be attached to the roof.
Ray Glewwe heckles the roofers.
Tuesday, January 25, 2011
Starting to Look Like Something
After the plywood went on, tar paper was applied. Tomorrow shingles will be put on the roof.
Here's one of the concept drawings for the Century 2.2 project. Beneath that is the progress on the addition as of January 25. You can begin to see how things are coming together.

Here's one of the concept drawings for the Century 2.2 project. Beneath that is the progress on the addition as of January 25. You can begin to see how things are coming together.
Monday, January 24, 2011
Roof
Saturday, January 22, 2011
1000 Hits
This blog has been up and running for 55 days, and we just passed 1000 page views (we actually stand at 1009 page views at the moment). Thanks for stopping by and checking out the progress of Riverview's Century 2.2 Campaign. Please keep the project and the church in prayer as we continue in our work for the Kingdom.
Friday, January 21, 2011
It's Too Cold to Work!
This Thursday and Friday have been the coldest days of the year so far, so not much work could be done. Each day registered temperatures below zero, and wind chills that made it feel like the teens and 20's below zero. As this post goes to publication (12:30 PM), it is currently -8 degrees outside, with a wind chill of -19 degrees. So here are some pictures of the progress made so far, sans construction workers.
The upper level of the new addition.
The lower level. The fans are there to dry out the ground from the melting snow as the enclosed building heats up.
An aerial view of the location of the new link between the addition and the existing building. The black blankets are in place to keep the ground warm and pliable for when construction begins.
The upper level of the new addition.
The lower level. The fans are there to dry out the ground from the melting snow as the enclosed building heats up.
An aerial view of the location of the new link between the addition and the existing building. The black blankets are in place to keep the ground warm and pliable for when construction begins.
Wednesday, January 19, 2011
Raise the Roof
A big crane showed up on Wednesday morning to lift the trusses into place. And keep this in mind: it's 4 degrees outside, with a wind chill of -5.
The "finished" product.
The "finished" product.
Tuesday, January 18, 2011
8 Degrees!
Mike Johnson's crew stays at work, even though it's only 8 degrees outside, and there's a wind chill of -9. Here they assemble trusses to be used for the roof of the addition. Tomorrow a large crane will come and lift these trusses into place.
A view of the upper level of the new addition.
Another view from the upper level, facing north.
A view of the upper level of the new addition.
Another view from the upper level, facing north.
Monday, January 17, 2011
Day 36
By Monday, almost the entire second story of the addition had been walled in.
The enclosed, heated lower level of the addition.
The storage closet in the basement has been removed to make way for the new lift.
The enclosed, heated lower level of the addition.
The storage closet in the basement has been removed to make way for the new lift.
Days 34 & 35
The power at the church was out at the end of last week, so picture taking and posting were delayed. But here's what happened at the end of last week. The walls for the second level begin to go up.
The lower level is now completely enclosed and is being heated. As of Sunday, the temperature in the lower level of the addition was 51 degrees.
Relocating a circuit breaker box to the mechanical room in the basement.
Noah Gordon and Bill Heinemann take down ceiling tiles in the upstairs youth room.
The lower level is now completely enclosed and is being heated. As of Sunday, the temperature in the lower level of the addition was 51 degrees.
Relocating a circuit breaker box to the mechanical room in the basement.
Noah Gordon and Bill Heinemann take down ceiling tiles in the upstairs youth room.
Wednesday, January 12, 2011
Construction: Day 33
A view of the shelled addition from the lower parking lot.
A view from the upper lot.
A view inside the lower level of the new addition.
The location of the new elevator.
A view from the upper lot.
A view inside the lower level of the new addition.
The location of the new elevator.
Labels:
Century 2.2,
Construction,
Elevator,
Exterior,
Interior
Construction: Day 32
Mike Johnson climbs a ladder to work on the link between the existing building and the addition. This small area will be the location of the stairway between the two buildings.
The first floor of the addition is ready to receive the outer shell.



The first floor of the addition is ready to receive the outer shell.



Labels:
Century 2.2,
Construction,
Exterior,
Faces,
Frame,
Stairwell
Monday, January 10, 2011
Working in the Snow
Mike Johnson and crew lay the floor for the 2nd story of the new addition. The video was shot through a dirty window. Hence the cloudy images.
The front entryway was covered to keep workers warm as they worked to cut through block and concrete.
A peek under the tarp (actually, a peek through the front entryway doors).
The front entryway was covered to keep workers warm as they worked to cut through block and concrete.
A peek under the tarp (actually, a peek through the front entryway doors).
Friday, January 7, 2011
More Backfilling and Framing
Backfilling right in front of the main entry way. The loud noise you hear in the middle of the video is from the bucket getting hung up on a rock in the ground.
Hoisting joists up to the second level so they can be put in place.
A view of the bottom of the second level of the new addition.
Another view, from outside the south entry.
A view "inside" the first level. This picture was taken right outside the nursery wing door, which will be the location of the new stairwell.
Hoisting joists up to the second level so they can be put in place.
A view of the bottom of the second level of the new addition.
Another view, from outside the south entry.
A view "inside" the first level. This picture was taken right outside the nursery wing door, which will be the location of the new stairwell.
Labels:
Century 2.2,
Construction,
Exterior,
Frame,
North Entry,
Video
Subscribe to:
Posts (Atom)














































